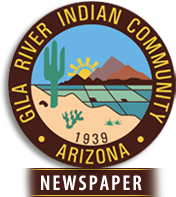Hu Hu Kam Memorial Hospital’s main entrance and north parking under construction
May 5, 2017
Thomas R. Throssell
Gila River Indian News
Over the next five months, the main entrance and north parking lot of Hu Hu Kam Memorial Hospital will undergo several phases of construction, which will result in a 3,000-square-foot addition to the hospital’s main lobby, a new main entrance, entrance canopy, and new parking accommodations.
Different areas of the hospital will be under construction over the next several months, so it is important to make note of the following dates and understand that the schedule may change in the future.
According to Greg Armey, Gila River Health Care construction manager, Phase 1 of the hospital’s north parking lot will construct a paved temporary access road and west parking lot. The temporary access road is currently being constructed on the northeast side of the hospital and is planned to be open to the public on May 8.
The temporary access road will be the main road access point for patients to enter the hospital’s north parking lot from Seed Farm Road after the existing road access point is closed for construction.
Armey said work on the hospital’s west parking is planned to be open by May 12.
Phase 2 of construction will focus on the hospital’s current elder and handicap parking area located just outside the hospital. The elder and handicap parking area will be moved northward from its current location and construction will last from May 15 to the 25. Armey said that work on the parking spaces will not impede traffic during construction and patients will be guided by signage.
Phase 3A will begin on June 5 with the construction of the new north parking lot road access point and the hospital’s main entry. For access to the hospital, patients can use the paved temporary access road located at the northeast end of the parking lot. Phase 3A is scheduled to be finished by June 29.
Phase 3B, which will focus on the main entrance canopy and 3,000-square-foot lobby addition, will begin on May 1. Construction of the canopy and lobby is planned to be finished by the end of September.
In preparation for the demolition and renovation of the lobby addition, a wall has been erected that will separate patients from any construction work.
Michael Wright, GRHC construction manager, said the new lobby addition will feature new amenities to provide patients with a safe, smooth and pleasant hospital experience.
“We are providing a kiosk area for customer service, a new nursing station where they can fast-track [patients], and a transportation department work station,” said Wright. “The transportation stations are positioned right near the covered pick-up and drop-off area, so it is very easy for patients to come up to this station, order transportation and then they are picked up right here.”
Community members will be able to pick-up and drop-off family in comfort. The hospital’s canopy will provide patients shelter from the hot summer sun and rainfall during seasonal monsoon storms.
Wright said the structure is made from a steel and aluminum framing system with translucent polycarbonate panels fitted into beams that will shield patients from the elements while allowing light to filter through, illuminating the main entrance below.
“I thinking it is a great addition to the hospital,” said Wright. “It is going to be a great benefit to the Community and the patients who come here. It is going to help streamline their process here and make their visit more efficient.”
All phases of construction are slated to be finished and ready for use by the end of September.







